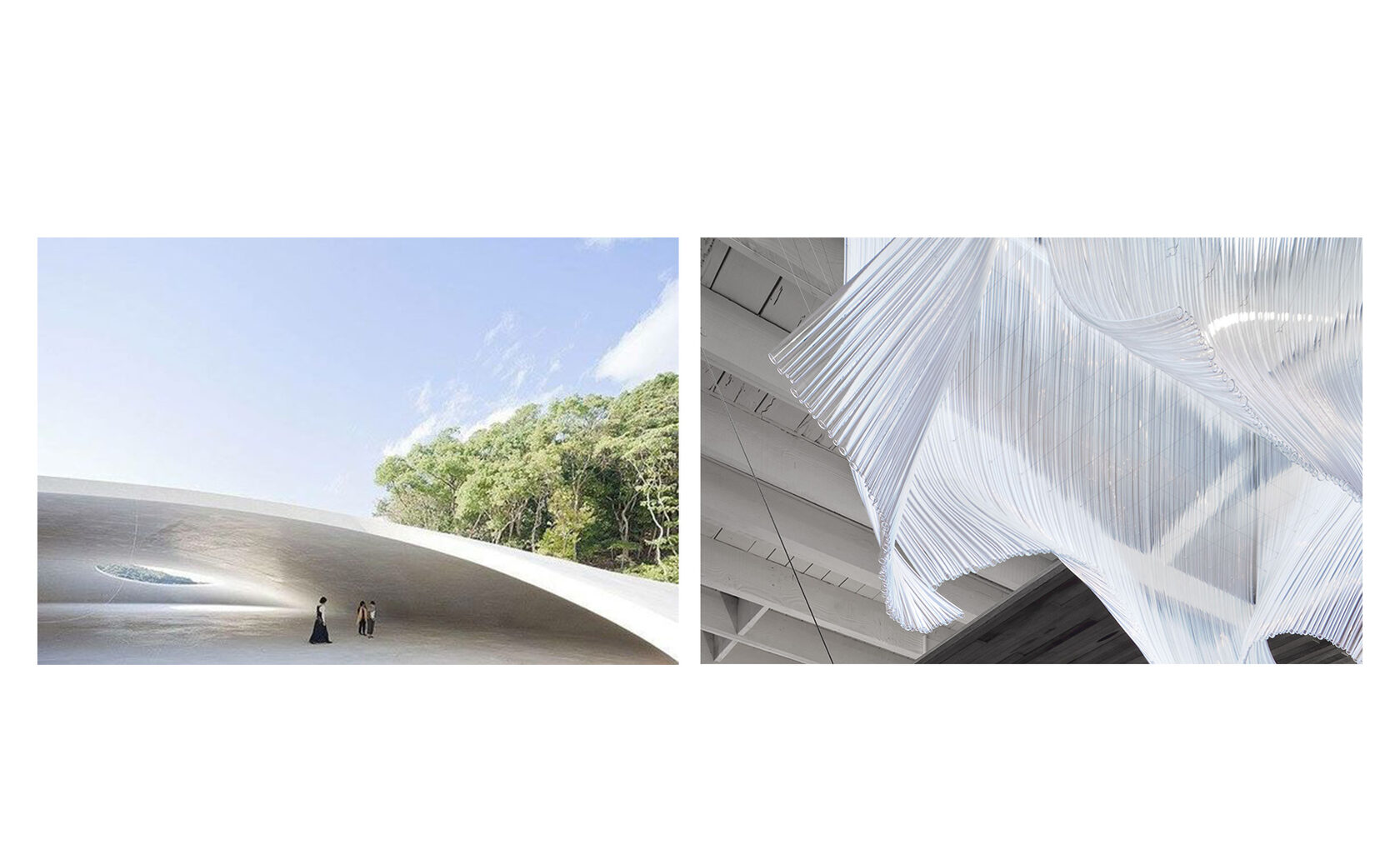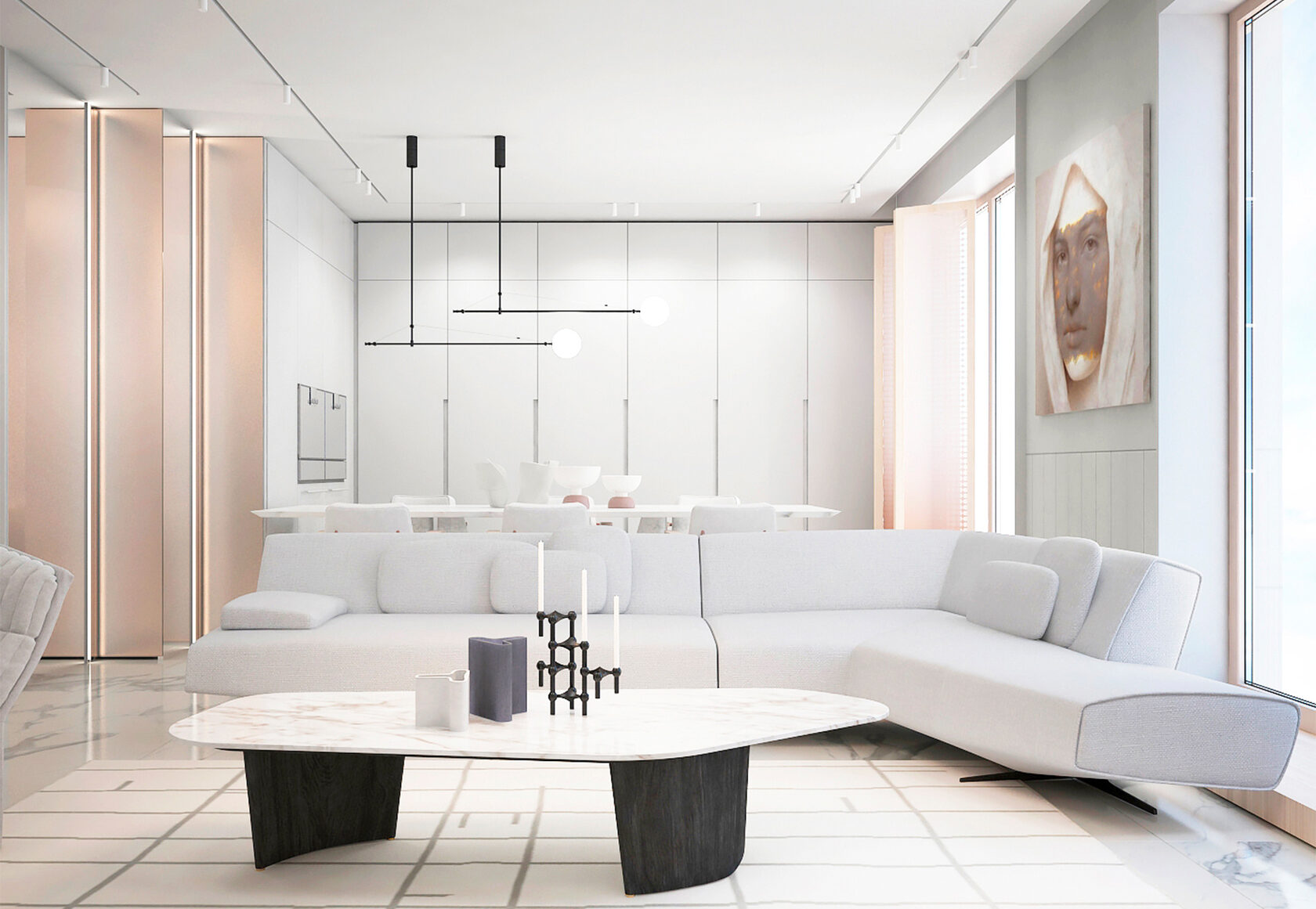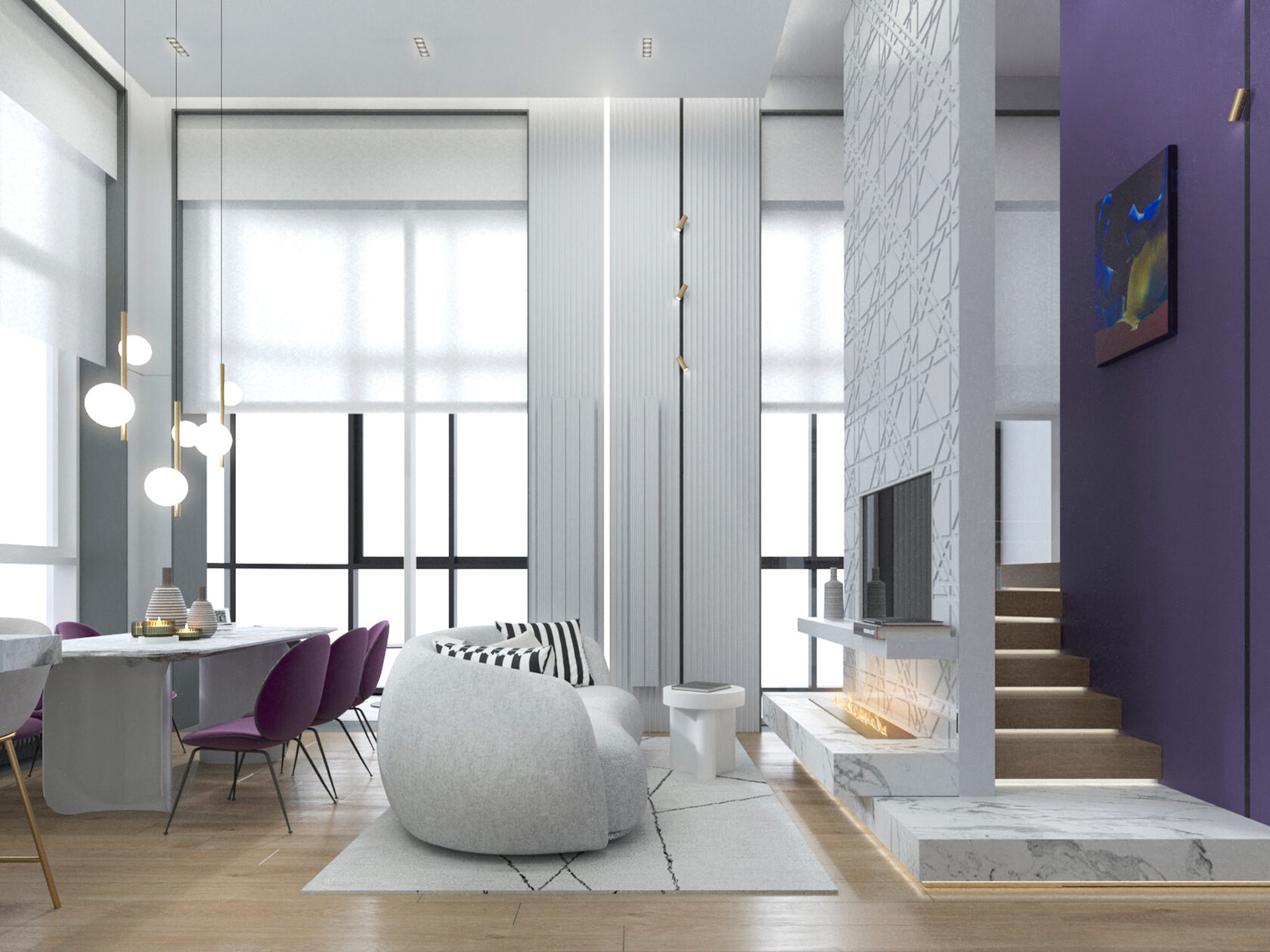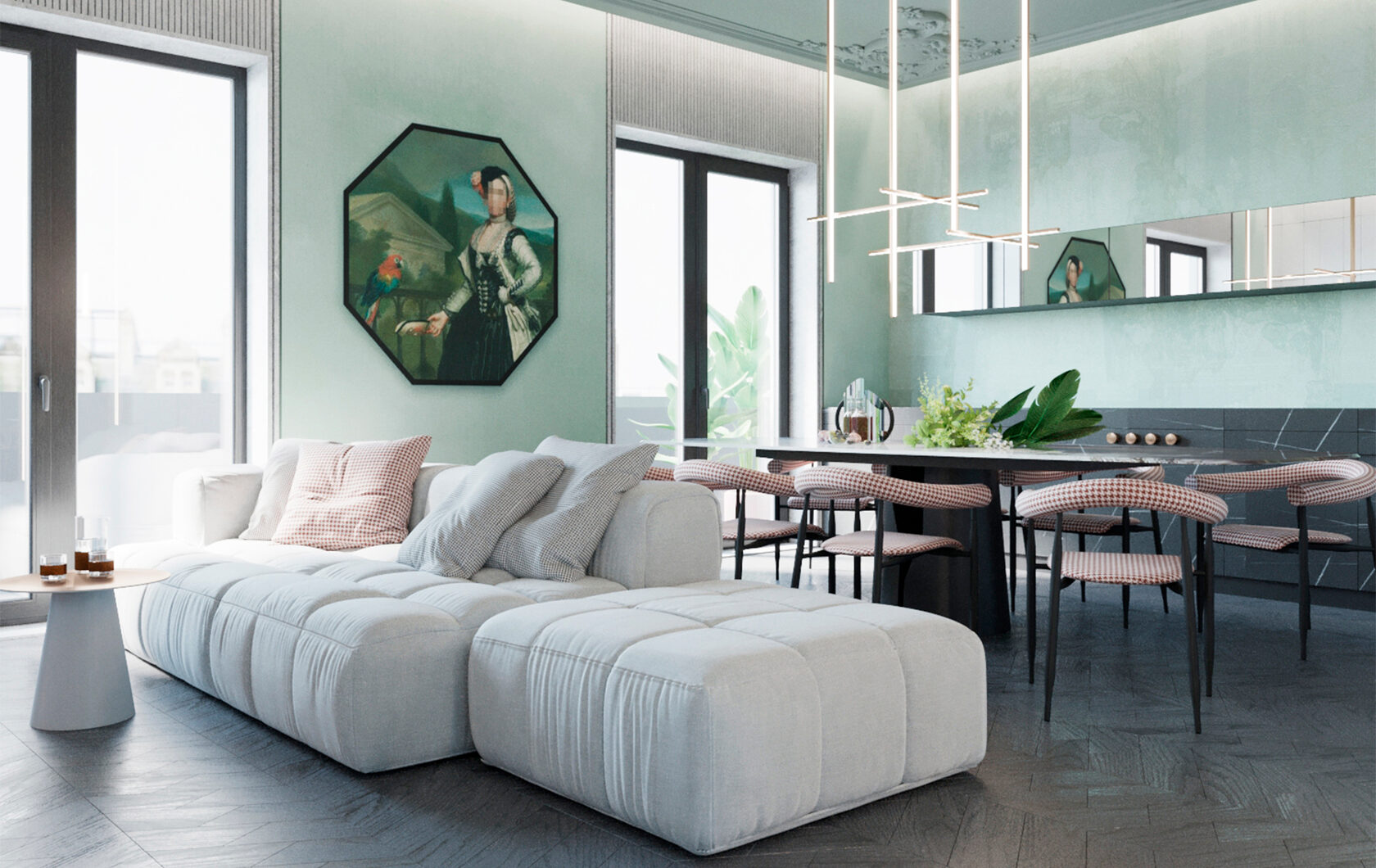
Product and Set design
This interior area is the main welcoming distribution artery, it had to remain in the general context of the office cluster, namely the symbiosis of man and nature, sustainable development, technology and uniqueness. I suggested using the image of a park with a bike track, where the park is a symbol of communication between people and with nature, and the bike track is a symbol of the dynamism of processes. This structure with a huge console is designed on a metal frame with the base fixed to the floor slab and a calculated distribution of loads. It has an integrated irrigation system and climate control for plants. A sculpture-sail hovers under the ceiling, for which I used 2 types of prototype and version. At the design stage, preference was given to the prototype model, consisting of many lightweight glass tubes fixed to three-dimensional bendable guides. The project was transferred for development.
Russia
2022
250
Completion date
M2
LOCATION
Object type
description




