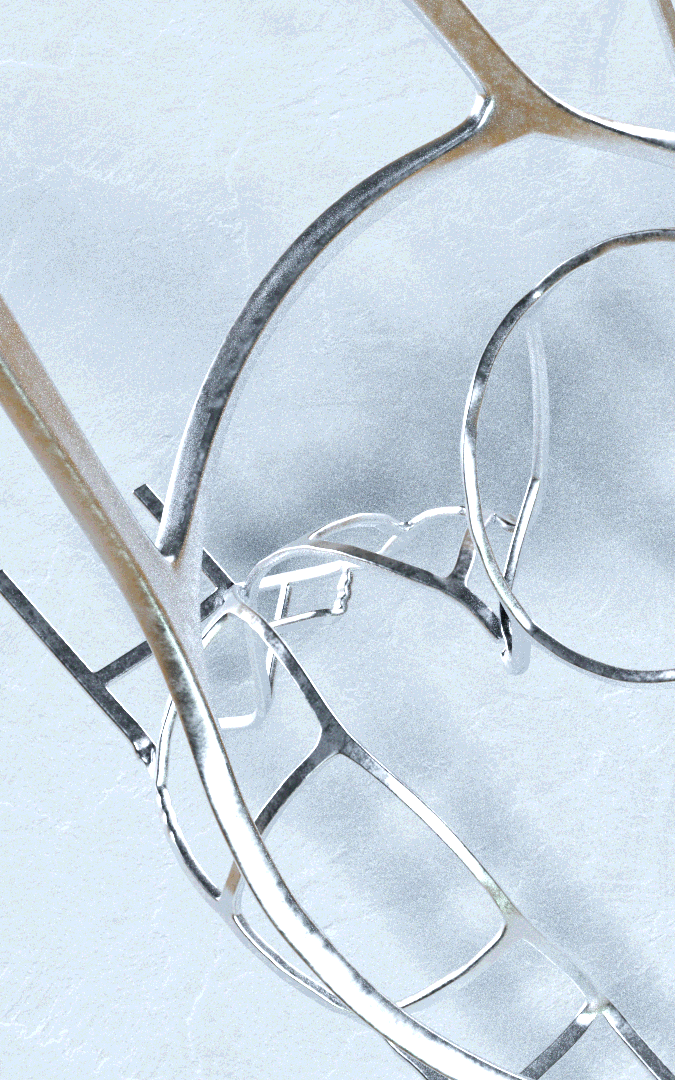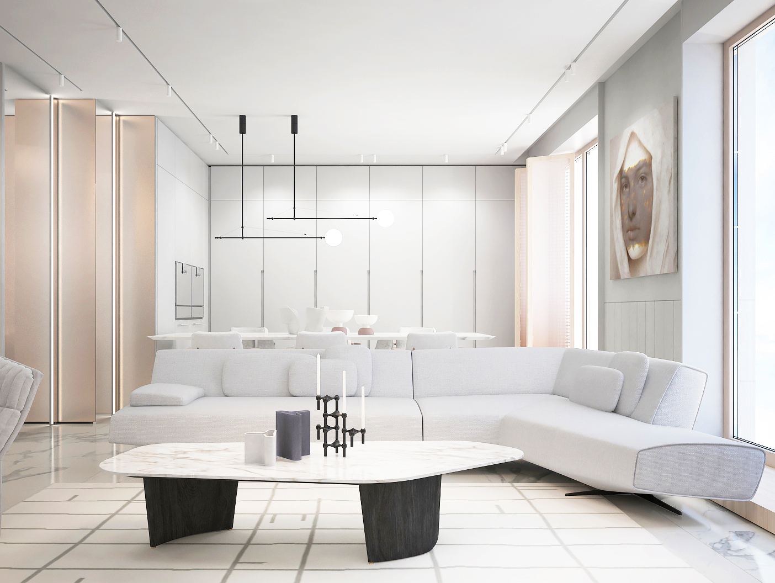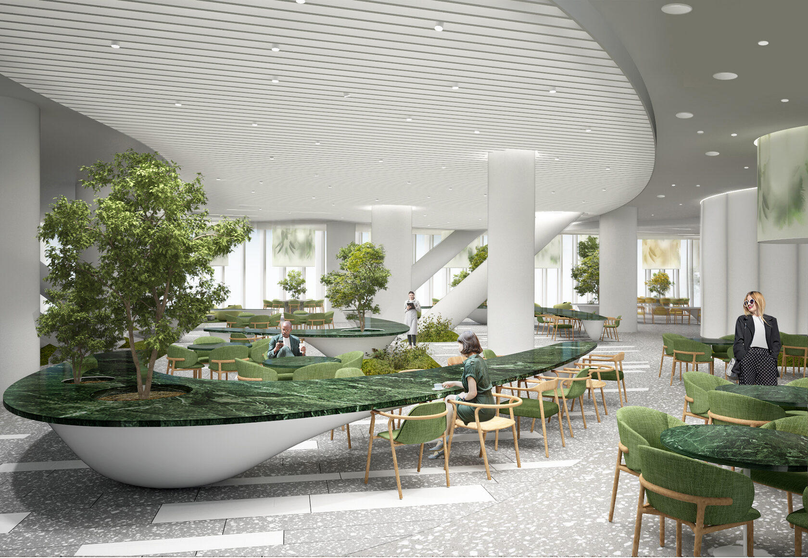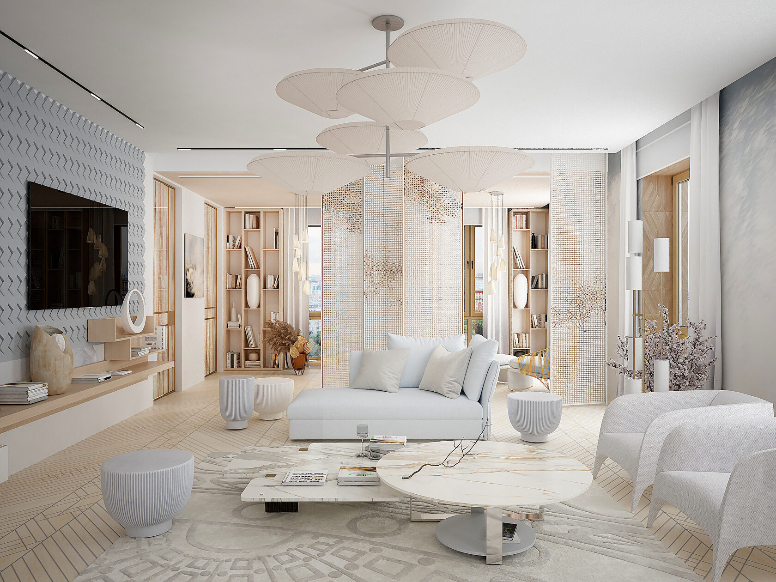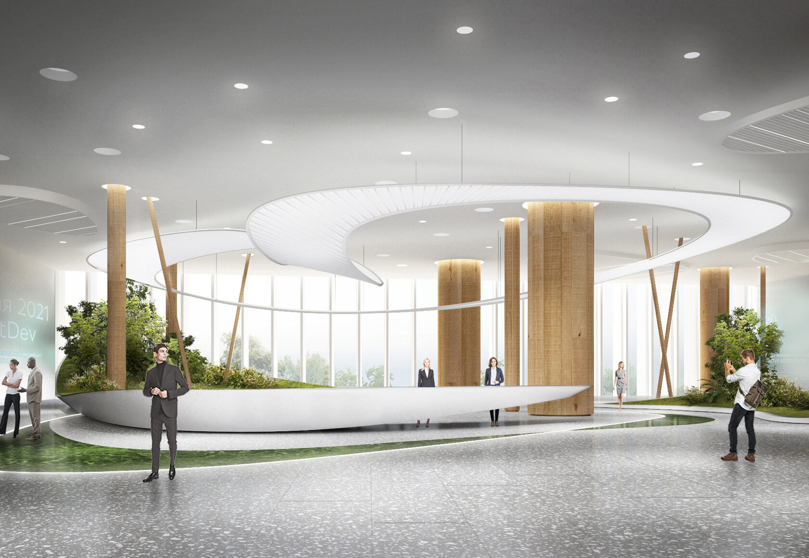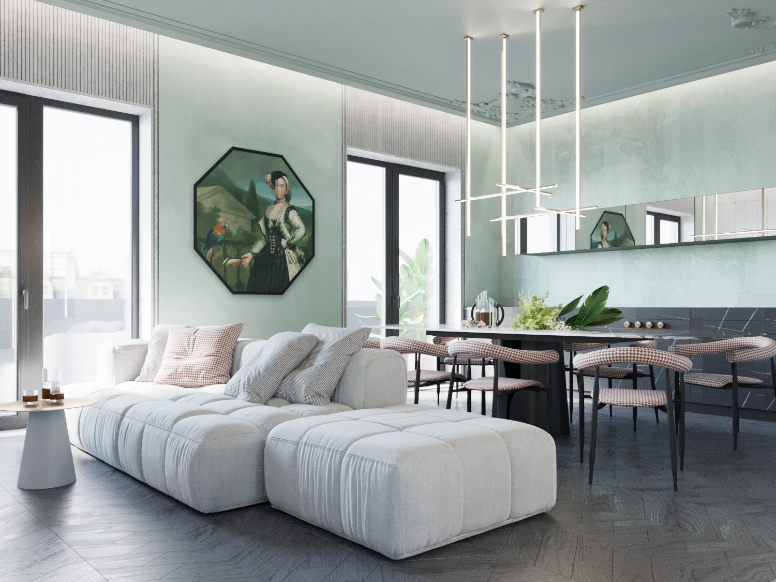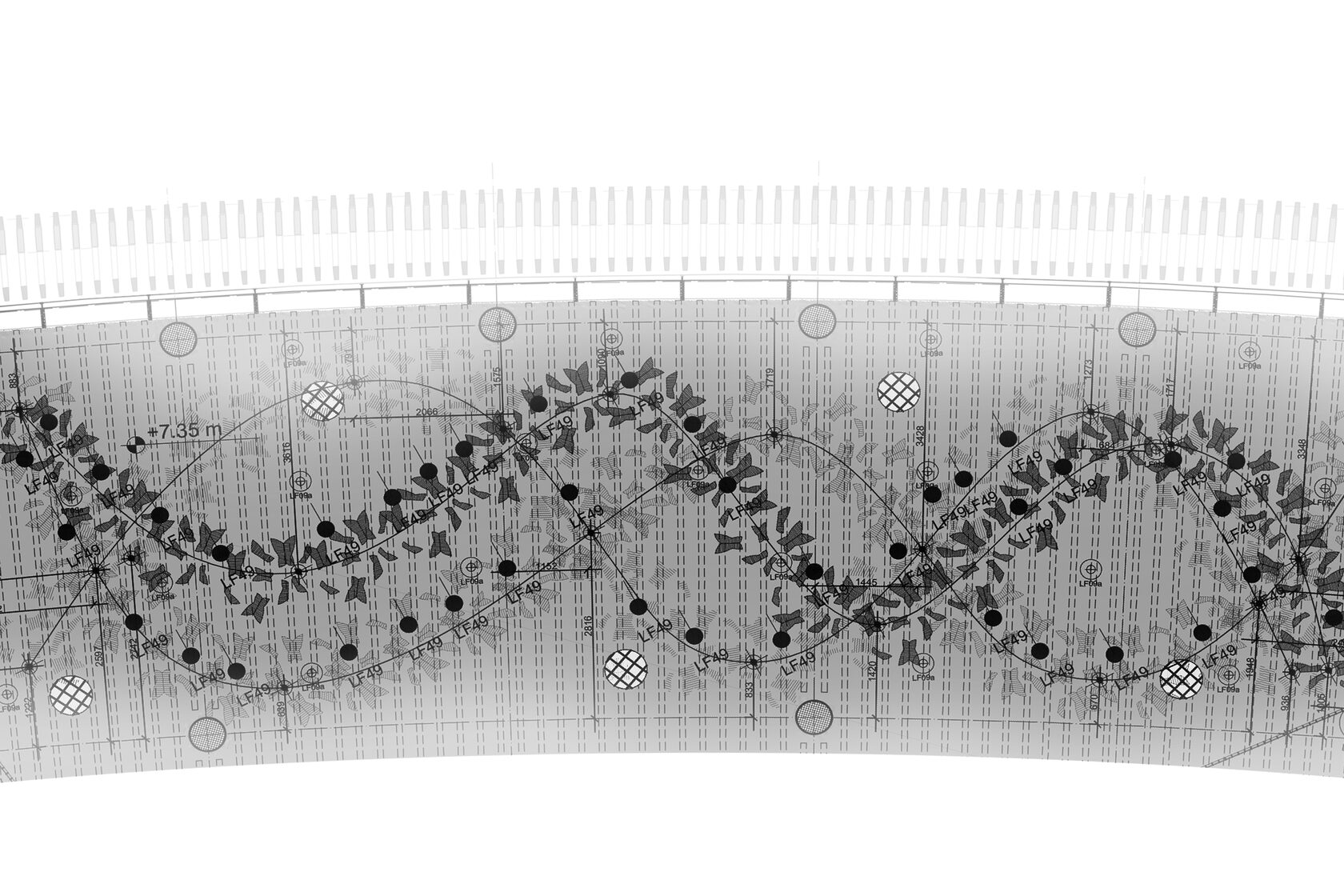

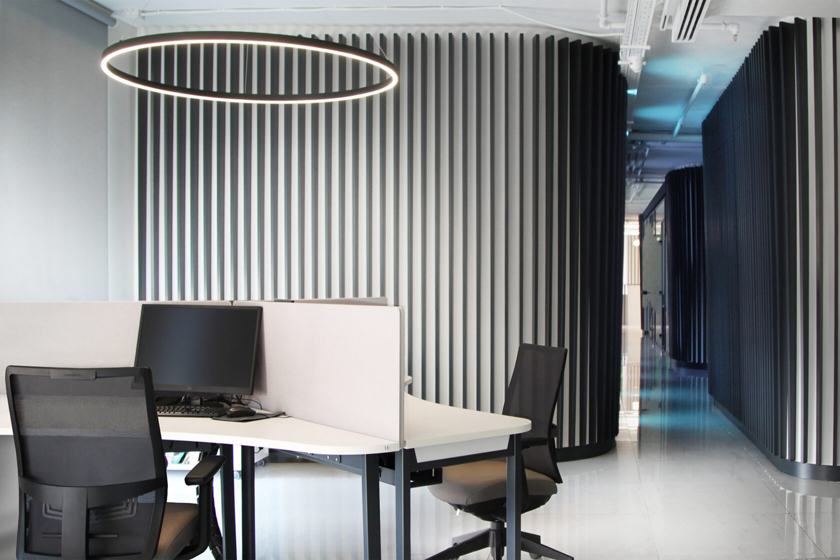
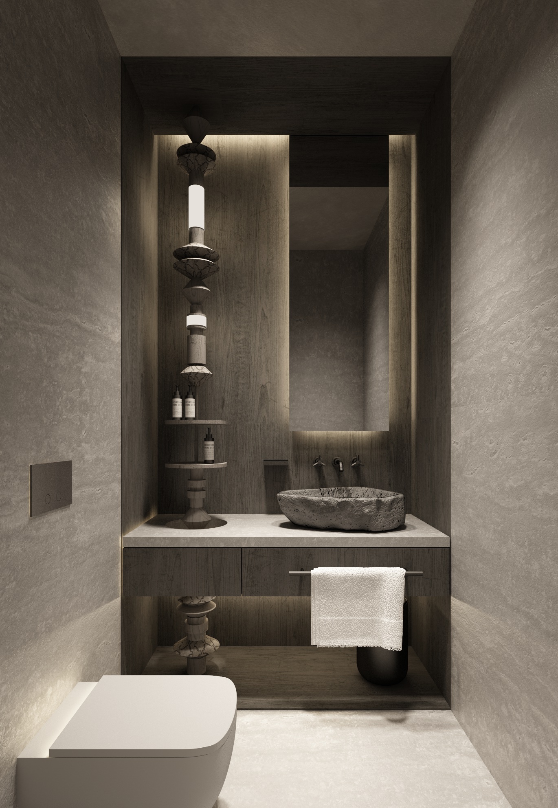
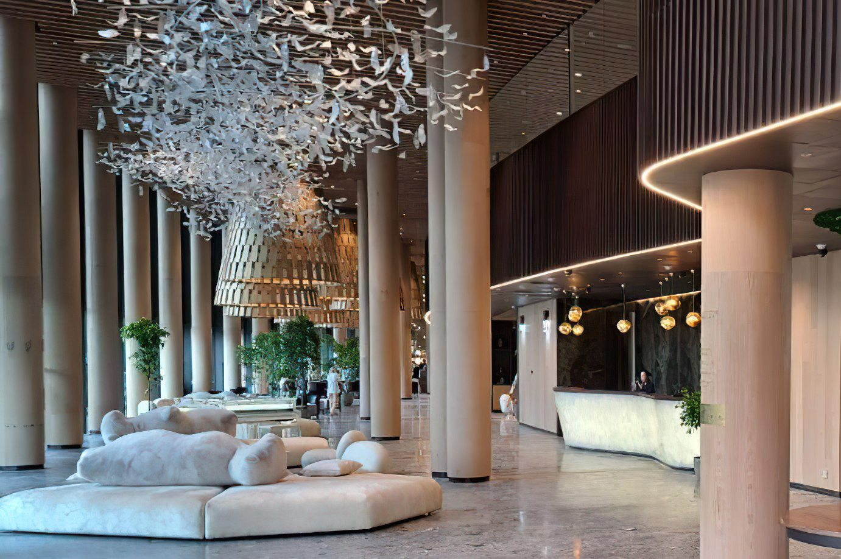
LOCATION
Object type
Completion date
description
Office interior
Monochrome was set as a benchmark for the development of this office interior. A kind of neutral shell pulsating with light, designed to concentrate attention. Monochrome design creates a clean, holistic look, elegant, sophisticated, but at the same time casual. This approach is especially effective in small spaces, where using too many colors at once can bring chaos and visual oversaturation. The premises of this office have an elongated shape, one might say, a corridor type, which I divided into several functional zones. It was decided to arrange 2 separate entrance groups, one in the administrative zone, the other in the opposite wing, with its own cloakroom for employees. This helped to correctly distribute the flows of people. The working open space is located in the brightest and most spacious zone, flooded with natural light. In the central part of the office, the rooms, including additional offices and a kitchen-bar, are separated from each other by glass partitions, which allows natural light to flow freely inside and supports the concept of a sustainable interior environment along with the use of as many environmentally friendly materials as possible.
Russia
2024
M2
500
LOCATION
Object type
Completion date
description
Product and Set design
Situated in a picturesque landscape, the hotel offers visitors views of the lake and the mountain range. The main conceptual idea of the hotel's interior was to follow the inspiration of nature, its variability and versatility. The light sculpture in the lobby is an object of visual attraction. I was inspired by the work of the studio PHILIP BEESLEY, and created the concept of this "snow storm", woven from an elegant metal frame and glass feathers. 4 modules of these "vortices" rest under the ceiling of the main lobby of the hotel and set the atmosphere for the interior.
Russia
2023
M2
4 modules
100 sq m each
100 sq m each
LOCATION
Object type
Completion date
description
Hotel Lobby
and restaurant
The main conceptual idea of the hotel's interior was to follow the inspiration of nature, its variability and versatility. Combining functionality and artistic expressiveness, I developed conceptual proposals for the arrangement of the main guest service areas. The lobby area is an inspiration in winter, the restaurants refer to the image of the underwater world of mountain lakes and a starfall in the crystal clear sky.
Russia
2023
M2
6000
LOCATION
Object type
Completion date
description
Hotel rooms/ 2 Types of suites
Situated in a picturesque landscape, the hotel offers visitors views of the lake and the mountain range. Here guests are offered a multi-season holiday with an emphasis on winter activities. I worked on the development of 2 typologies of suites that would meet the unique features of the entire concept of the hotel, namely, the use of natural materials, their elegant combination and thoughtful unique details, functionality of solutions along with artistic expressiveness, luxury hospitality and a high level of service.
Russia
2023
M2
120 and 30
/ 3d design
/ 3d design
/ 3d design
/ 3d design
/ 3d design
/ 3d design
Object type
Completion date
description
3D design & Animation
An animated scene designed to showcase the brand's products of exterior furniture, lighting and accessories in a unique environment. The video was created using Cinema 4D, Marvelous Designer, Redshift render, Adobe After Effects.
2023
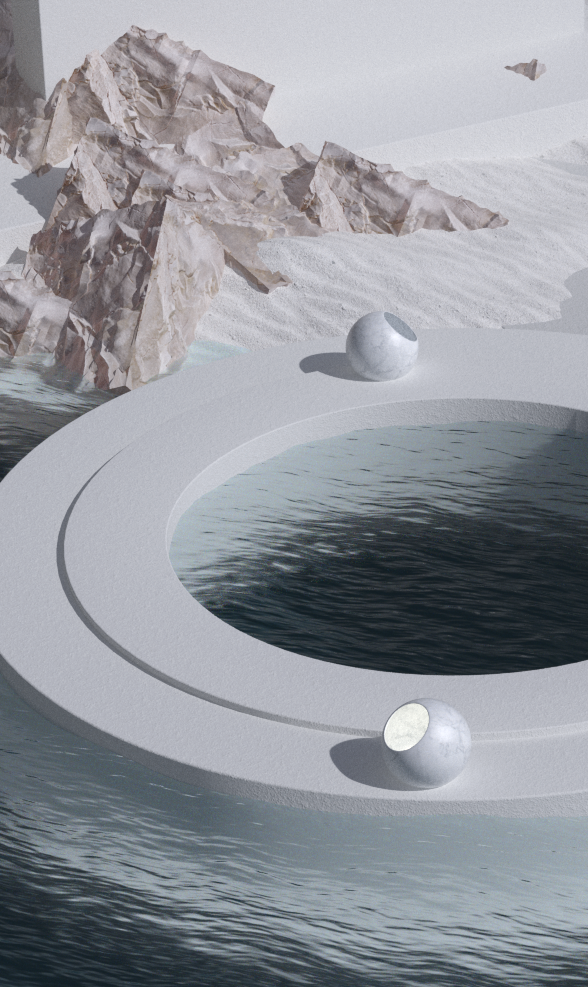
Object type
Completion date
description
3D design & Animation
An animated scene exploring the plasticity of metalworking through 3D modeling and deformation. The video was created using Cinema 4D, Marvelous Designer, Redshift render, Adobe After Effects.
2023
